Vancouver Event Venues
Whether you require space for an intimate gathering or a large celebration, we offer 24,000 square feet of elegant event space, some of which offer views of our picturesque surroundings, and all offering carefully appointed touches.
Waterfront Ballroom
A ballroom with style and elegance. Our largest function room includes a spacious foyer featuring 21-foot floor to ceiling windows that bring in all the natural light with views of Stanley Park and the North Shore Mountains. An ideal setting for a reception area prior to dinner. Four grand doors lead to the expansive ballroom where four beautiful crystal chandeliers light this impressive room. It is the ideal setting for gatherings for 200 – 788 people accommodating a variety of set-ups styles.
MacKenzie Ballroom
Located at the entrance to the concourse level of the hotel. Its four chandeliers, two wall mirrors, and 12′ ceilings, have earned it a junior ballroom classification. It is the ideal setting for meetings and gatherings for 20 – 338 people accommodating a variety of set-ups styles. A built-in divider allows for the room to be separated, creating Mackenzie I and Mackenzie II.
Malaspina Room
The Malaspina Room is located at the end of the corridor on the concourse level of the hotel. With its modern art and decorative wall mirror, it is the ideal setting for meetings and gatherings for 20 – 240 people accommodating a variety of set-ups styles.
Cheakamus Room
The Cheakamus Room is located at the end of the corridor on the concourse level of the hotel. With its modern art and decorative wall mirror, it is the ideal setting for meetings and gatherings for up to 110 people accommodating a variety of set-ups styles.
Terrace Room
Located on the third floor of the hotel, The Terrace Room offers windows with a spectacular view of the Inner Harbour and Stanley Park. Featuring a cozy seating area and private outdoor patio with patio furniture allowing guests to step away from the meeting and enjoy the fresh air and view.
Princess Louisa Suite
A very unique room featuring windows with views of Stanley Park and the North Shore Mountains. With its elegant decor and decorative artwork, this room is ideal for meetings or social events from 10 – 90 people. Sliding glass doors lead to a spacious foyer perfect for a coffee break, buffet set up, or reception area prior to dinner.
Nootka Room
The Nootka Room is located in the mid corridor on the concourse level of the hotel. With its built-in whiteboard, it is the ideal setting for small meetings and gatherings for 10 – 40 people accommodating a variety of set-ups styles.
Burrard Suite
Located on the 2nd floor of the hotel this meeting room offers windows overlooking Canada Place and the Inner harbour. The Burrard Suite can accommodate a maximum of 15 people in either a boardroom or u-shape format.
Seymour Boardroom
One of our Executive style boardrooms, The Seymour Boardroom boasts both elegance and style. Located on the 2nd floor of the hotel, this unique room features floor to ceiling windows offering spectacular views of Stanley Park and the North Shore Mountains. A beautiful dark wood boardroom table with leather high back chairs give this room an executive feel. This room is perfect for small board meetings accommodating up to 10 people.
Douglas Boardroom
One of our Executive style boardrooms, the Douglas Boardroom, features a beautiful dark wood boardroom table with comfortable black leather high back chairs. Beautiful indigenous artwork and marble credenza’s give this room an impressive look and ideal setting for a board meeting. It allows for gatherings for 12 people.
Sechelt Room
Conveniently located on the Lobby Level, the Sechelt Room offers an intimate setting for small meetings. Flexible set-up styles accommodate groups of 10 to 20.
Waterfront Ballroom
A ballroom with style and elegance. Our largest function room includes a spacious foyer featuring 21-foot floor to ceiling windows that bring in all the natural light with views of Stanley Park and the North Shore Mountains. An ideal setting for a reception area prior to dinner. Four grand doors lead to the expansive ballroom where four beautiful crystal chandeliers light this impressive room. It is the ideal setting for gatherings for 200 – 788 people accommodating a variety of set-ups styles.
MacKenzie Ballroom
Located at the entrance to the concourse level of the hotel. Its four chandeliers, two wall mirrors, and 12′ ceilings, have earned it a junior ballroom classification. It is the ideal setting for meetings and gatherings for 20 – 338 people accommodating a variety of set-ups styles. A built-in divider allows for the room to be separated, creating Mackenzie I and Mackenzie II.
Malaspina Room
The Malaspina Room is located at the end of the corridor on the concourse level of the hotel. With its modern art and decorative wall mirror, it is the ideal setting for meetings and gatherings for 20 – 240 people accommodating a variety of set-ups styles.
Cheakamus Room
The Cheakamus Room is located at the end of the corridor on the concourse level of the hotel. With its modern art and decorative wall mirror, it is the ideal setting for meetings and gatherings for up to 110 people accommodating a variety of set-ups styles.
Terrace Room
Located on the third floor of the hotel, The Terrace Room offers windows with a spectacular view of the Inner Harbour and Stanley Park. Featuring a cozy seating area and private outdoor patio with patio furniture allowing guests to step away from the meeting and enjoy the fresh air and view.
Princess Louisa Suite
A very unique room featuring windows with views of Stanley Park and the North Shore Mountains. With its elegant decor and decorative artwork, this room is ideal for meetings or social events from 10 – 90 people. Sliding glass doors lead to a spacious foyer perfect for a coffee break, buffet set up, or reception area prior to dinner.
Nootka Room
The Nootka Room is located in the mid corridor on the concourse level of the hotel. With its built-in whiteboard, it is the ideal setting for small meetings and gatherings for 10 – 40 people accommodating a variety of set-ups styles.
Burrard Suite
Located on the 2nd floor of the hotel this meeting room offers windows overlooking Canada Place and the Inner harbour. The Burrard Suite can accommodate a maximum of 15 people in either a boardroom or u-shape format.
Seymour Boardroom
One of our Executive style boardrooms, The Seymour Boardroom boasts both elegance and style. Located on the 2nd floor of the hotel, this unique room features floor to ceiling windows offering spectacular views of Stanley Park and the North Shore Mountains. A beautiful dark wood boardroom table with leather high back chairs give this room an executive feel. This room is perfect for small board meetings accommodating up to 10 people.
Douglas Boardroom
One of our Executive style boardrooms, the Douglas Boardroom, features a beautiful dark wood boardroom table with comfortable black leather high back chairs. Beautiful indigenous artwork and marble credenza’s give this room an impressive look and ideal setting for a board meeting. It allows for gatherings for 12 people.
Sechelt Room
Conveniently located on the Lobby Level, the Sechelt Room offers an intimate setting for small meetings. Flexible set-up styles accommodate groups of 10 to 20.
Waterfront Ballroom
A ballroom with style and elegance. Our largest function room includes a spacious foyer featuring 21-foot floor to ceiling windows that bring in all the natural light with views of Stanley Park and the North Shore Mountains. An ideal setting for a reception area prior to dinner. Four grand doors lead to the expansive ballroom where four beautiful crystal chandeliers light this impressive room. It is the ideal setting for gatherings for 200 – 788 people accommodating a variety of set-ups styles.
MacKenzie Ballroom
Located at the entrance to the concourse level of the hotel. Its four chandeliers, two wall mirrors, and 12′ ceilings, have earned it a junior ballroom classification. It is the ideal setting for meetings and gatherings for 20 – 338 people accommodating a variety of set-ups styles. A built-in divider allows for the room to be separated, creating Mackenzie I and Mackenzie II.
Malaspina Room
The Malaspina Room is located at the end of the corridor on the concourse level of the hotel. With its modern art and decorative wall mirror, it is the ideal setting for meetings and gatherings for 20 – 240 people accommodating a variety of set-ups styles.
Cheakamus Room
The Cheakamus Room is located at the end of the corridor on the concourse level of the hotel. With its modern art and decorative wall mirror, it is the ideal setting for meetings and gatherings for up to 110 people accommodating a variety of set-ups styles.
Terrace Room
Located on the third floor of the hotel, The Terrace Room offers windows with a spectacular view of the Inner Harbour and Stanley Park. Featuring a cozy seating area and private outdoor patio with patio furniture allowing guests to step away from the meeting and enjoy the fresh air and view.
Princess Louisa Suite
A very unique room featuring windows with views of Stanley Park and the North Shore Mountains. With its elegant decor and decorative artwork, this room is ideal for meetings or social events from 10 – 90 people. Sliding glass doors lead to a spacious foyer perfect for a coffee break, buffet set up, or reception area prior to dinner.
Nootka Room
The Nootka Room is located in the mid corridor on the concourse level of the hotel. With its built-in whiteboard, it is the ideal setting for small meetings and gatherings for 10 – 40 people accommodating a variety of set-ups styles.
Burrard Suite
Located on the 2nd floor of the hotel this meeting room offers windows overlooking Canada Place and the Inner harbour. The Burrard Suite can accommodate a maximum of 15 people in either a boardroom or u-shape format.
Seymour Boardroom
One of our Executive style boardrooms, The Seymour Boardroom boasts both elegance and style. Located on the 2nd floor of the hotel, this unique room features floor to ceiling windows offering spectacular views of Stanley Park and the North Shore Mountains. A beautiful dark wood boardroom table with leather high back chairs give this room an executive feel. This room is perfect for small board meetings accommodating up to 10 people.
Douglas Boardroom
One of our Executive style boardrooms, the Douglas Boardroom, features a beautiful dark wood boardroom table with comfortable black leather high back chairs. Beautiful indigenous artwork and marble credenza’s give this room an impressive look and ideal setting for a board meeting. It allows for gatherings for 12 people.
Sechelt Room
Conveniently located on the Lobby Level, the Sechelt Room offers an intimate setting for small meetings. Flexible set-up styles accommodate groups of 10 to 20.
Waterfront Ballroom
A ballroom with style and elegance. Our largest function room includes a spacious foyer featuring 21-foot floor to ceiling windows that bring in all the natural light with views of Stanley Park and the North Shore Mountains. An ideal setting for a reception area prior to dinner. Four grand doors lead to the expansive ballroom where four beautiful crystal chandeliers light this impressive room. It is the ideal setting for gatherings for 200 – 788 people accommodating a variety of set-ups styles.
MacKenzie Ballroom
Located at the entrance to the concourse level of the hotel. Its four chandeliers, two wall mirrors, and 12′ ceilings, have earned it a junior ballroom classification. It is the ideal setting for meetings and gatherings for 20 – 338 people accommodating a variety of set-ups styles. A built-in divider allows for the room to be separated, creating Mackenzie I and Mackenzie II.
Malaspina Room
The Malaspina Room is located at the end of the corridor on the concourse level of the hotel. With its modern art and decorative wall mirror, it is the ideal setting for meetings and gatherings for 20 – 240 people accommodating a variety of set-ups styles.
Terrace Room
Located on the third floor of the hotel, The Terrace Room offers windows with a spectacular view of the Inner Harbour and Stanley Park. Featuring a cozy seating area and private outdoor patio with patio furniture allowing guests to step away from the meeting and enjoy the fresh air and view.
Princess Louisa Suite
A very unique room featuring windows with views of Stanley Park and the North Shore Mountains. With its elegant decor and decorative artwork, this room is ideal for meetings or social events from 10 – 90 people. Sliding glass doors lead to a spacious foyer perfect for a coffee break, buffet set up, or reception area prior to dinner.


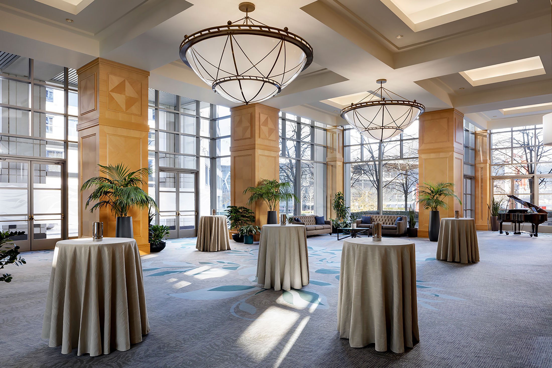
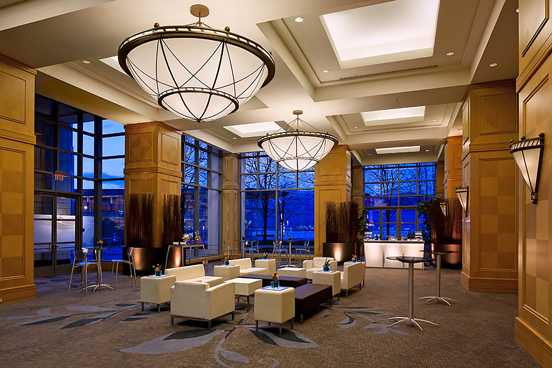
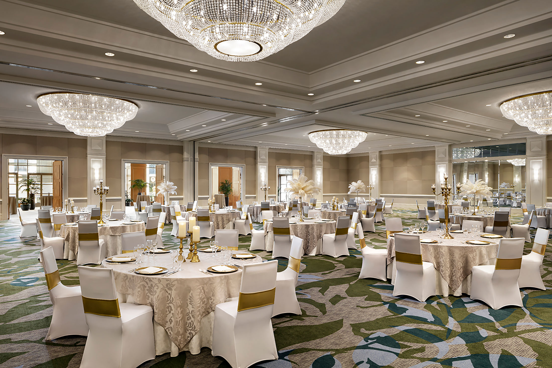
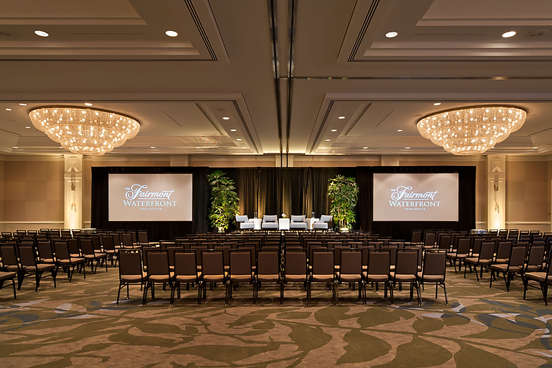
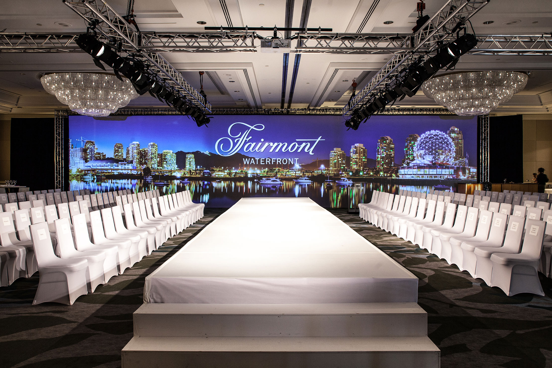
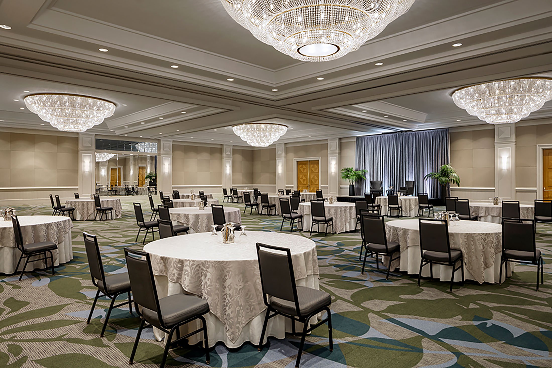
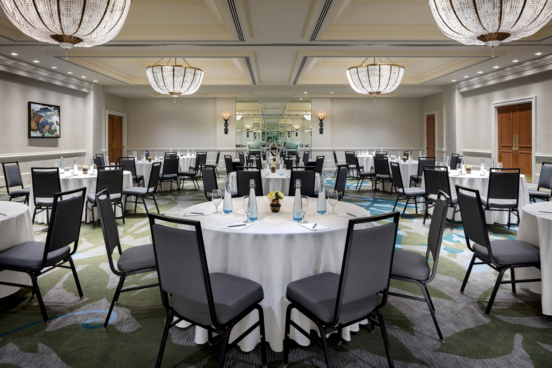
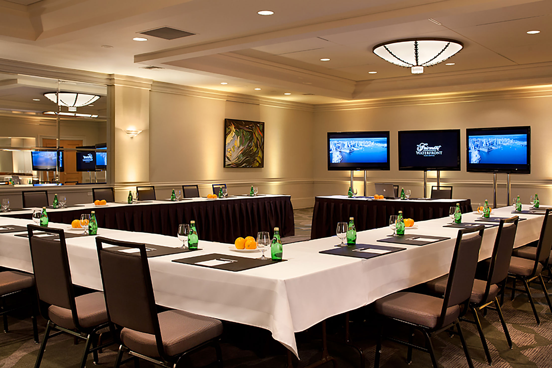
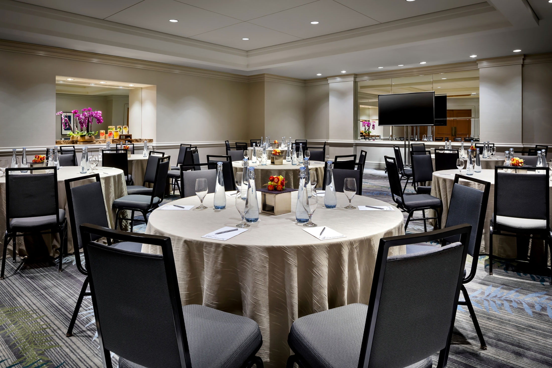
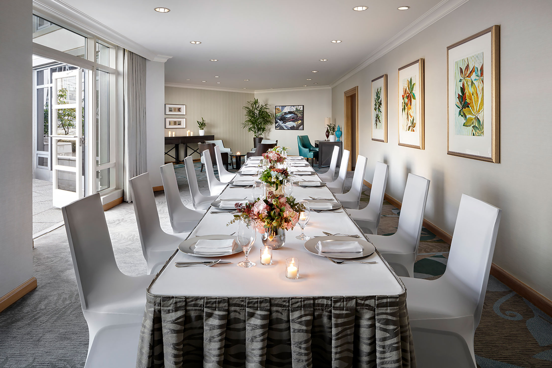
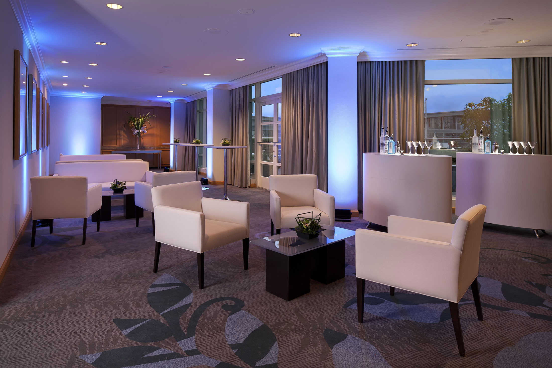
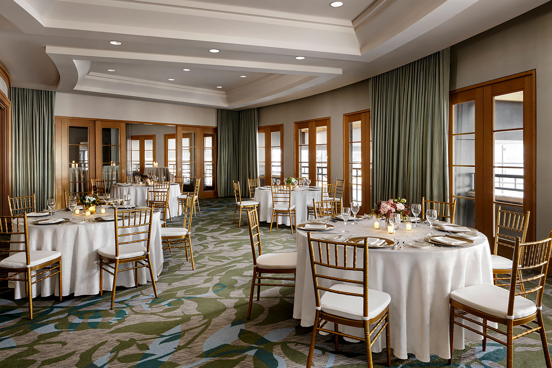
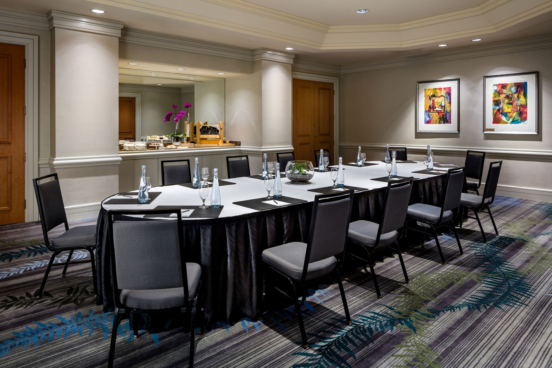
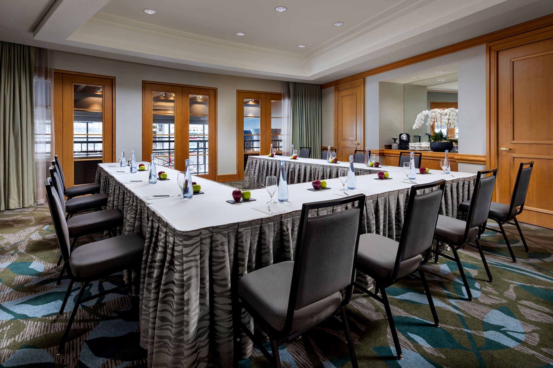
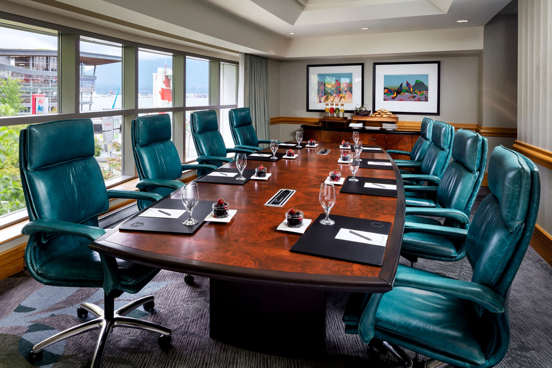
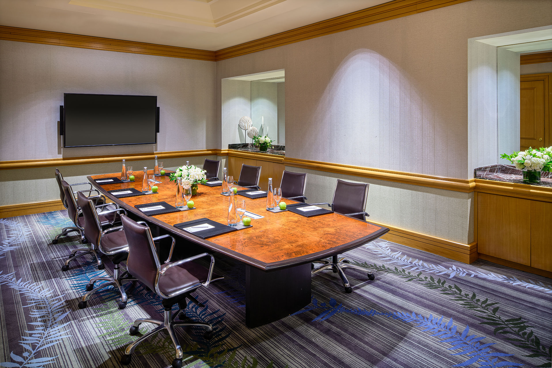
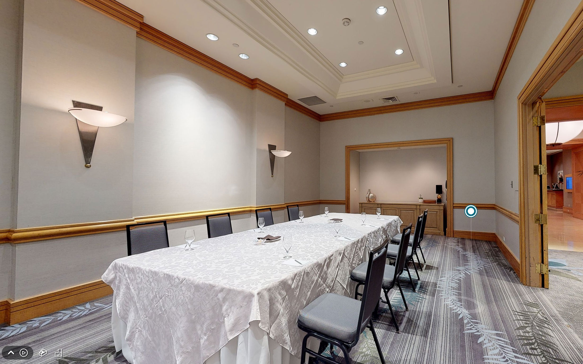
Waterfront Ballroom
A ballroom with style and elegance. Our largest function room includes a spacious foyer featuring 21-foot floor to ceiling windows that bring in all the natural light with views of Stanley Park and the North Shore Mountains. An ideal setting for a reception area prior to dinner. Four grand doors lead to the expansive ballroom where four beautiful crystal chandeliers light this impressive room. It is the ideal setting for gatherings for 200 – 788 people accommodating a variety of set-ups styles.
MacKenzie Ballroom
Located at the entrance to the concourse level of the hotel. Its four chandeliers, two wall mirrors, and 12′ ceilings, have earned it a junior ballroom classification. It is the ideal setting for meetings and gatherings for 20 – 338 people accommodating a variety of set-ups styles. A built-in divider allows for the room to be separated, creating Mackenzie I and Mackenzie II.
Malaspina Room
The Malaspina Room is located at the end of the corridor on the concourse level of the hotel. With its modern art and decorative wall mirror, it is the ideal setting for meetings and gatherings for 20 – 240 people accommodating a variety of set-ups styles.
Cheakamus Room
The Cheakamus Room is located at the end of the corridor on the concourse level of the hotel. With its modern art and decorative wall mirror, it is the ideal setting for meetings and gatherings for up to 110 people accommodating a variety of set-ups styles.
Terrace Room
Located on the third floor of the hotel, The Terrace Room offers windows with a spectacular view of the Inner Harbour and Stanley Park. Featuring a cozy seating area and private outdoor patio with patio furniture allowing guests to step away from the meeting and enjoy the fresh air and view.
Princess Louisa Suite
A very unique room featuring windows with views of Stanley Park and the North Shore Mountains. With its elegant decor and decorative artwork, this room is ideal for meetings or social events from 10 – 90 people. Sliding glass doors lead to a spacious foyer perfect for a coffee break, buffet set up, or reception area prior to dinner.
Nootka Room
The Nootka Room is located in the mid corridor on the concourse level of the hotel. With its built-in whiteboard, it is the ideal setting for small meetings and gatherings for 10 – 40 people accommodating a variety of set-ups styles.
Burrard Suite
Located on the 2nd floor of the hotel this meeting room offers windows overlooking Canada Place and the Inner harbour. The Burrard Suite can accommodate a maximum of 15 people in either a boardroom or u-shape format.
Sechelt Room
Conveniently located on the Lobby Level, the Sechelt Room offers an intimate setting for small meetings. Flexible set-up styles accommodate groups of 10 to 20.