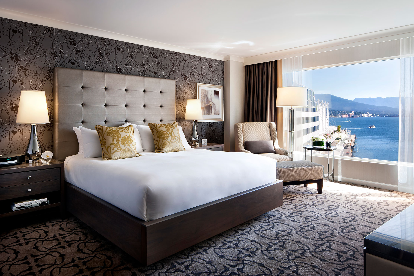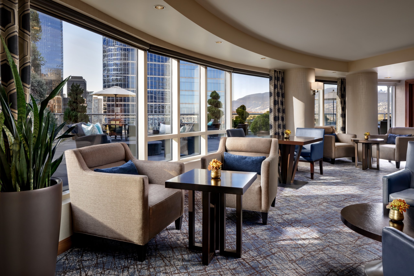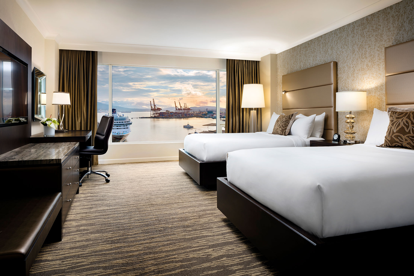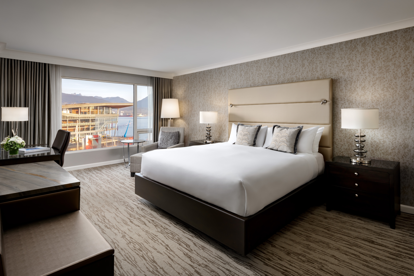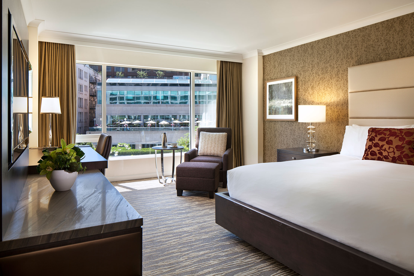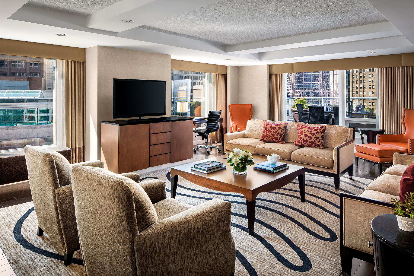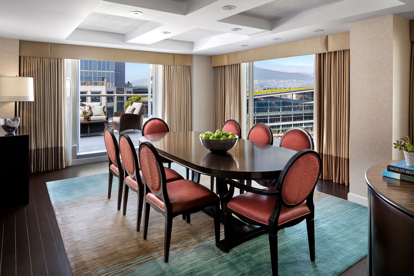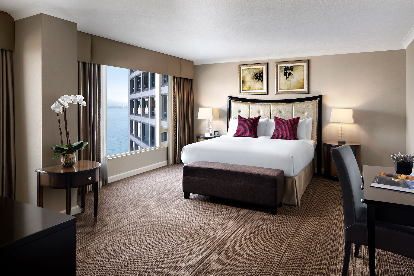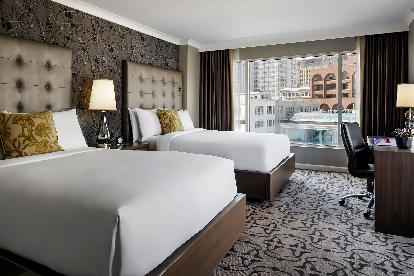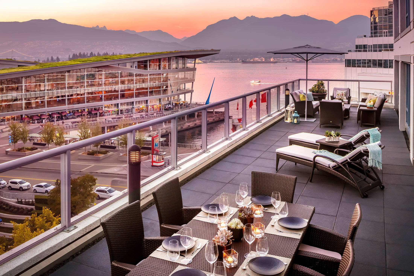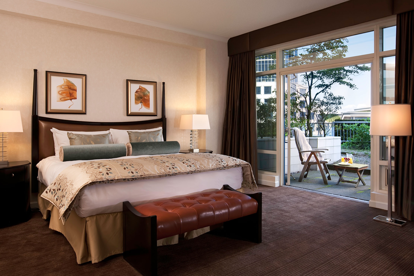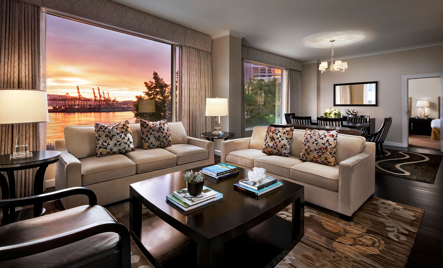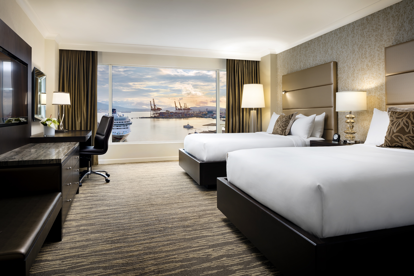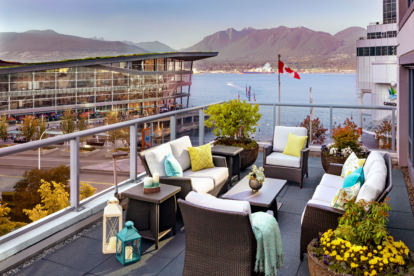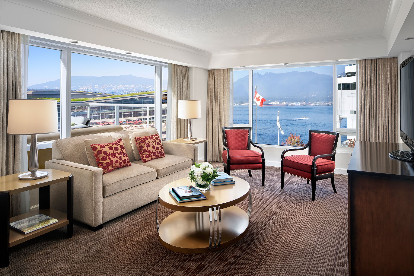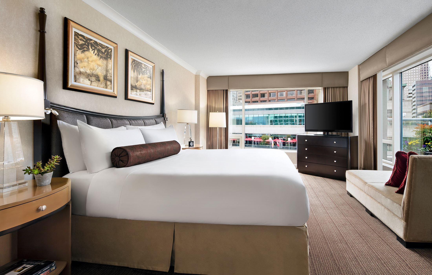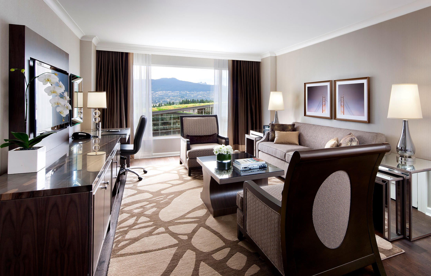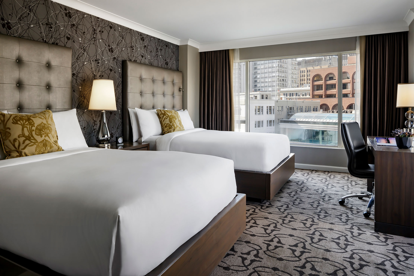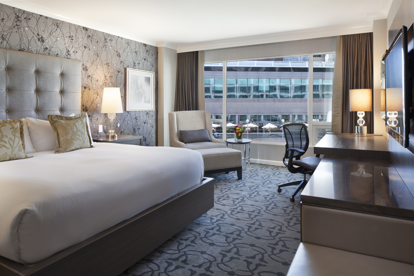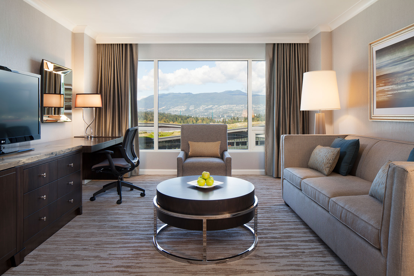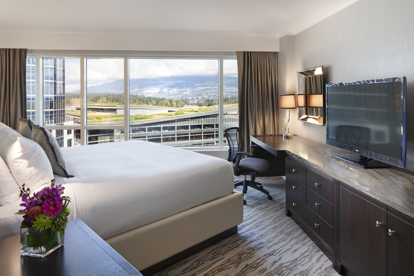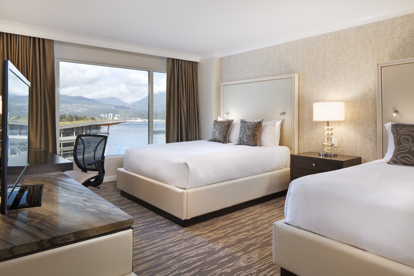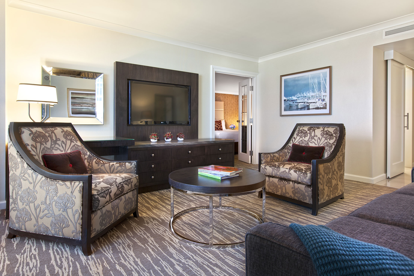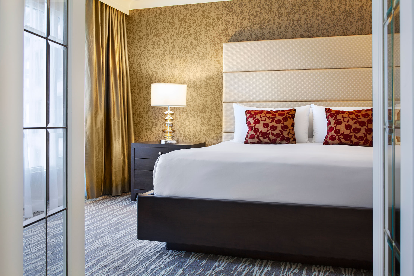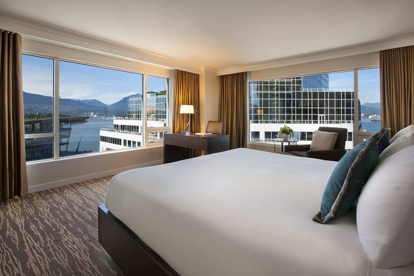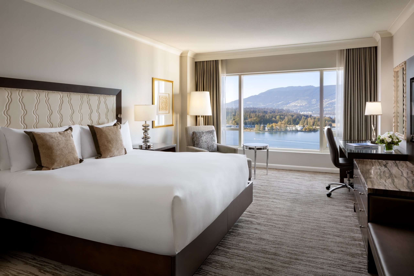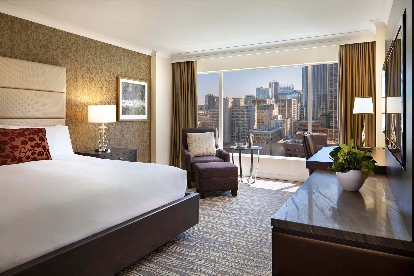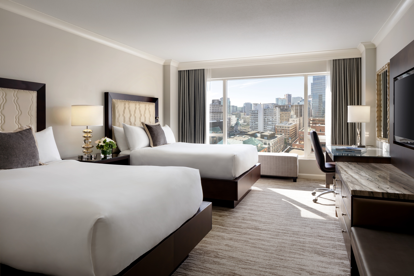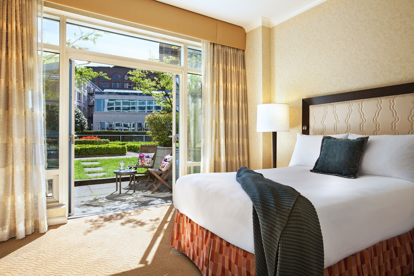Rooms & Suites
Located on Vancouver’s stunning harbour, our guest rooms feature views of downtown, the north shore mountains, Stanley Park, and the ocean. All our rooms have 47” HD flat-screen televisions, Sealy Posturepedic pillow-top beds, in-room safe, personal Nespresso coffee system and tea, large working desk with chair, Le Labo bath amenities and floor to ceiling windows.
Fairmont Gold Harbour View Room
Spectacular harbor views. Luxury design with spa showers, exclusive lounge access featuring daily breakfast and canapés
- Floors 8-9
- 1 King or 2 Doubles
- 4 People
Signature Harbour View Room
Premium high floor rooms with beautiful harbor and mountain views
- Floors 10-23
- 1 King, 1 Queen or 2 Doubles
- 4 People
Deluxe Partial Harbour Room
Modern upscale design with partial harbor views
- Floor 3-7, 10-16
- 1 King, 1 Queen or 2 Doubles
- 4 People
Fairmont Room
Spacious rooms overlooking the city and the hotel’s garden
- Floors 3-7, 10-16
- 1 King or 2 Doubles
- 4 People
Stanley Park Suite Room
Luxury two floor suite, private terrace, harbor views, concierge services, exclusive lounge access featuring daily breakfast and canapés
- Floors 7-8
- One King (optional 2nd bedroom offers two double beds) , 1 Queen Murphy Bed
- 8 People
Garden Suite Room
Modern upscale design, private terrace, harbor views, concierge services, exclusive lounge access featuring daily breakfast and canapés
- Floors 3
- 1 King, and/or 2 Double beds
- 6 People
Sea to Sky Suite Room
Luxury suite, private terrace, harbor views, concierge services, exclusive lounge access featuring daily breakfast and canapés
- Floors 5
- 1 King
- 2 People
Fairmont Gold Suite Room
Luxury design, spa shower, harbor views, concierge services, exclusive lounge access featuring daily breakfast and canapés
- Floors 8-9
- 1 King, and/or 2 Double beds and 1 Queen pullout sofa bed
- 7 People
Fairmont Gold Harbour View Room
Spectacular harbor views. Luxury design with spa showers, exclusive lounge access featuring daily breakfast and canapés
- Floors 8-9
- 1 King or 2 Doubles
- 4 People
Fairmont Gold City-view Room
Luxury design with spa showers, concierge services, exclusive lounge access featuring daily breakfast and canapés
- Floors 8-9
- 1 King or 2 Doubles
- 4 People
Stanley Park Suite Room
Luxury two floor suite, private terrace, harbor views, concierge services, exclusive lounge access featuring daily breakfast and canapés
- Floors 7-8
- One King (optional 2nd bedroom offers two double beds) , 1 Queen Murphy Bed
- 8 People
Garden Suite Room
Modern upscale design, private terrace, harbor views, concierge services, exclusive lounge access featuring daily breakfast and canapés
- Floors 3
- 1 King, and/or 2 Double beds
- 6 People
Sea to Sky Suite Room
Luxury suite, private terrace, harbor views, concierge services, exclusive lounge access featuring daily breakfast and canapés
- Floors 5
- 1 King
- 2 People
Fairmont Gold Suite Room
Luxury design, spa shower, harbor views, concierge services, exclusive lounge access featuring daily breakfast and canapés
- Floors 8-9
- 1 King, and/or 2 Double beds and 1 Queen pullout sofa bed
- 7 People
Harbour View Suite Room
Spectacular harbor views, great for families, separate living area with sofa bed, can be booked as a two bedroom suite at an additional cost
- Floors 10-23
- 1 King, and/or 2 Double beds and 1 Queen pullout sofa bed
- 7 People
West Coast Suite Room
French doors separate bedroom from spacious parlor with sofabed
- Floors 3-6
- 1 King, 1 Queen Sofabed
- 4 People
Signature Harbour View Corner Room
Unique corner room with 180 degree floor to ceiling views of Stanley Park, the North Shore Mountains, and the spectacular harbor
- Floors 10-23
- 1 King
- 2 People
Signature Harbour Stanley Park View Room
Premium high floor rooms with spectacular views of the harbor, Stanley Park, and the North Shore Mountains.
- Floors 10-23
- 1 King, 1 Queen or 2 Doubles
- 4 People
Signature Harbour View Room
Premium high floor rooms with beautiful harbor and mountain views
- Floors 10-23
- 1 King, 1 Queen or 2 Doubles
- 4 People
Deluxe Partial Harbour Room
Modern upscale design with partial harbor views
- Floor 3-7, 10-16
- 1 King, 1 Queen or 2 Doubles
- 4 People
Deluxe Room
Spacious rooms overlooking the city, located on high floors
- Floors 17-23
- 1 King or 2 Doubles
- 4 People
Fairmont Terrace Room
Large rooms opening onto private terrace and pool access
- Floor 3
- 1 King or 2 Doubles
- 4 People
Fairmont Room
Spacious rooms overlooking the city and the hotel’s garden
- Floors 3-7, 10-16
- 1 King or 2 Doubles
- 4 People
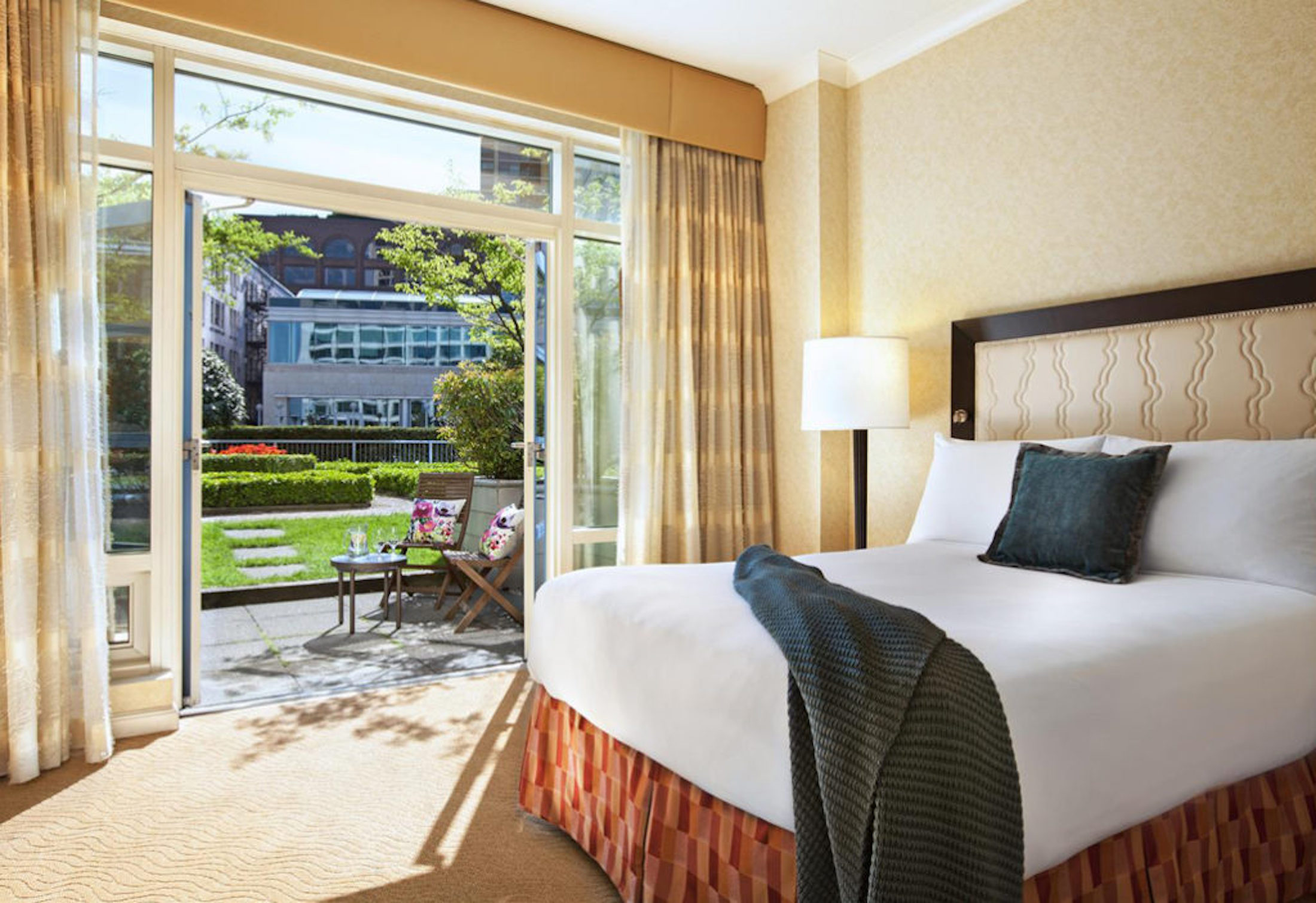
Accessibilty
Enjoy luxury accommodations that help you feel comfortable and safe. We strive to make every guest feel welcome, tailoring our room offerings with the ability to accommodate all guests.


